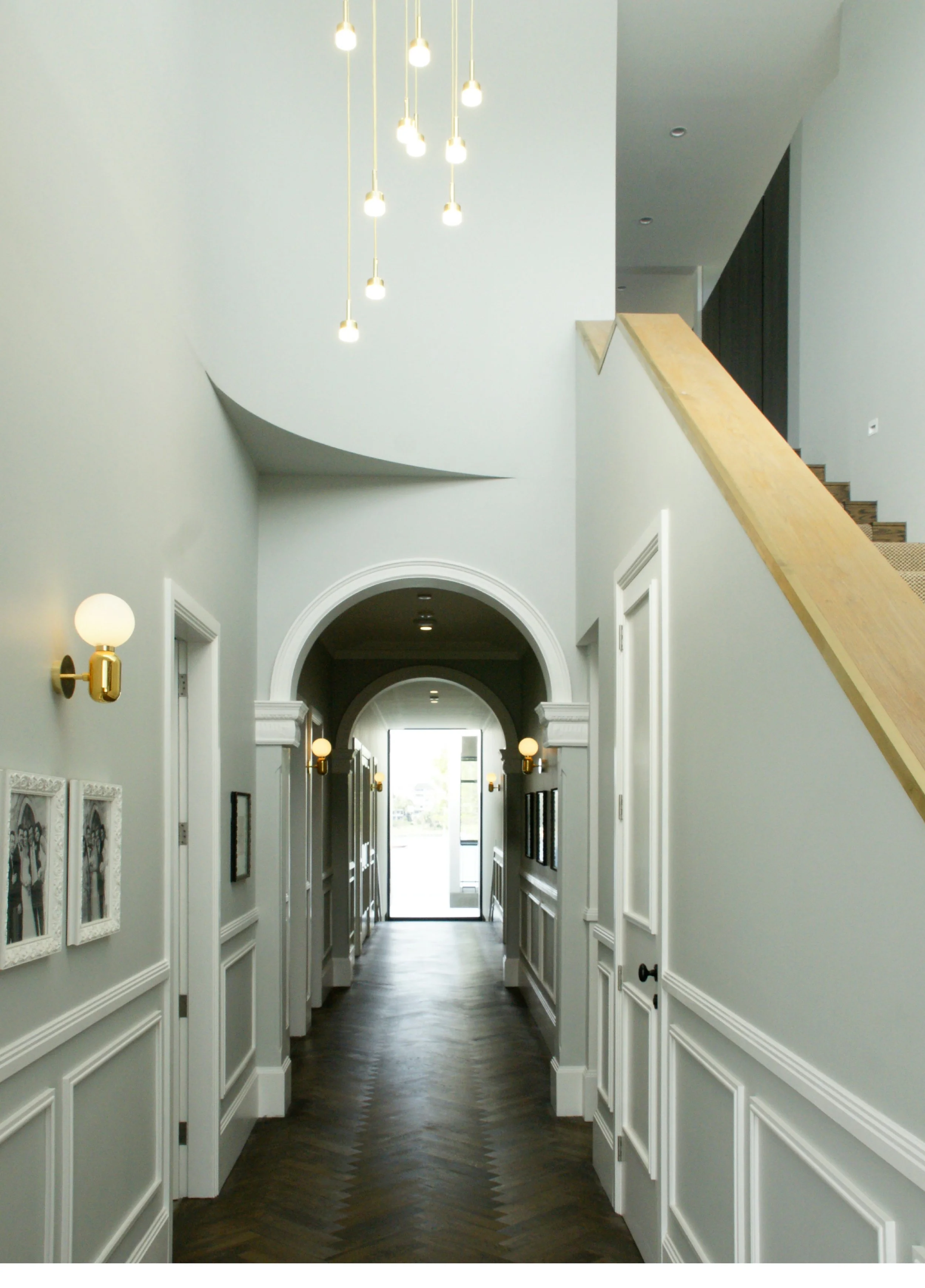HENLEY HOUSE
The project involves alterations and additions to an existing dwelling providing the client with a home which has flexibility to evolve with the needs of a young, growing family. The house sits on a prominent, waterfront site. The landscaping and new pool have been successfully integrated into an inner harbor location surrounded by local vegetation. A formal composition within an Australian bushland context relates to the local flora and fauna. Sandstone, timber, brickwork, marble and a high level of detailing, together with a reinterpretation of surrounding materials and homes, has produced a fluid house design of grand scale and proportion.





















2017 DULUX COLOUR AWARDS Finalist Residential Interiors
2017 DOMAIN PROPERTY Sydney Morning Herald
https://www.domain.com.au/news/architect-turns-old-warren-house-into-striking-hybrid-of-period-and-contemporary-20170605-gwks75/


