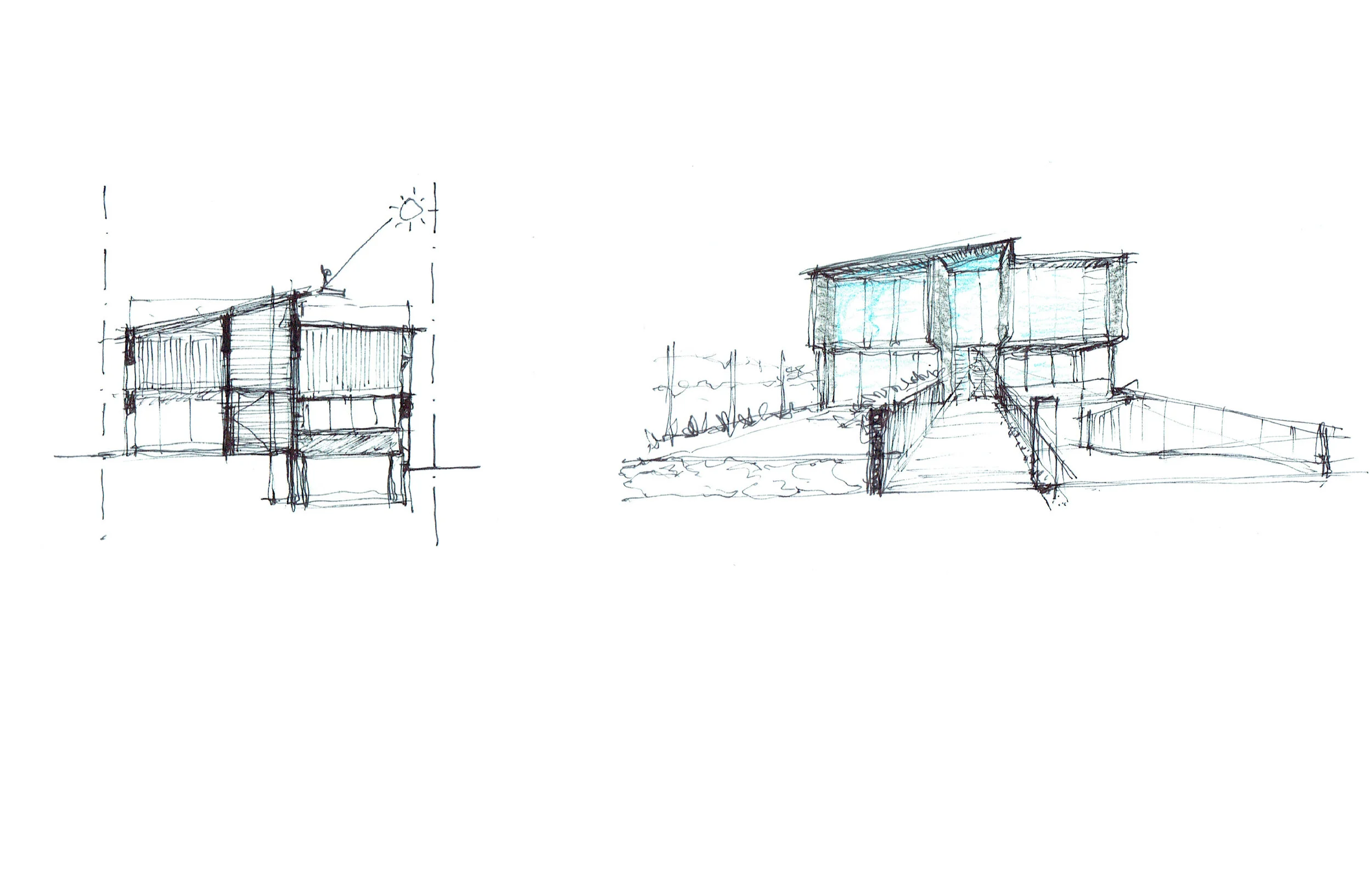DOVER HEIGHTS HOUSE
(in progress)
The proposed new build house is conceived as a contemporary exploration of light and mass. Maximising the site's natural opportunities of harbour views whilst enabling competing passive solar design is achieved throughout with the use of high level glazing, operable screens and efficient planning. The material palette is consciously chosen; concrete, timber, copper cladding which gains a weathered patina over time enabling the building to age gracefully.


